Champernhayes Map
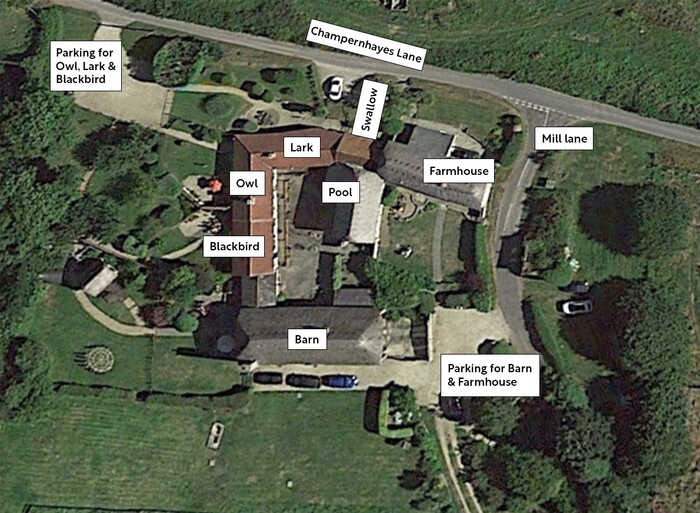
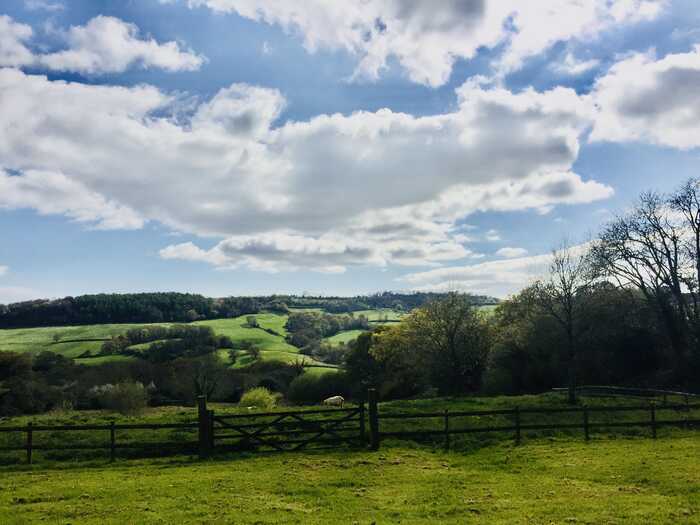
The History of Champernhayes
Wootton Fitzpaine is a village and civil parish in the county of Dorset in South West England. The village name derives from 'Wodetone', meaning a farm close to a wood, combined with the name of the manorial family, Fitzpaine.
Champernhayes overlooks an area of outstanding natural beauty; a traditional English valley, comprising of green pastures, ancient hedgerows, oak chestnut trees and beech, with a view of the sea at Charmouth.
Champernhayes Farm was built on the site of an original monastery dating back to the 11th century established around the time of Norman the Conqueror. The outer walls of which can still be found in the garden. It is thought that the monastery also farmed the area and had a water mill. Throughout its history, the farm appears to have been prosperous having had several large stone outbuildings in addition to the large farmhouse. Little of the view would have changed from when Champernhayes farmhouse was built in 1462 during the reign of Henry V1.
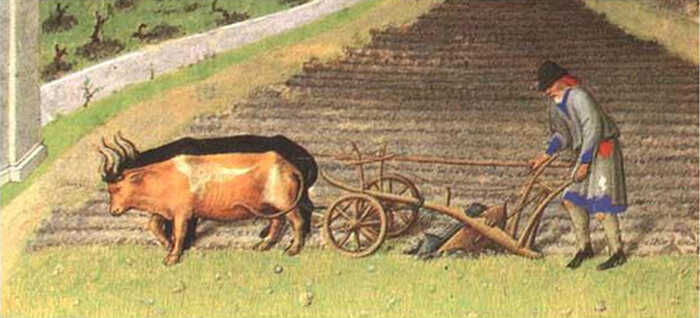
About Champernhayes
The Farmhouse
Built from solid local stone and thatched roofing, it was the main building within a small medieval farm. The original 15th-century flagstones that run through the ground floor show the wear and tear of hundreds of years of family life. The farmhouse has its own water well; and, although now benefiting from modernised filter and sanitisation equipment, it is still connected to the water table several hundred feet below.
The 15th-century inglenook fireplace would have originally sat in the middle of the ground floor without a chimney — causing the rooms to fill with smoke and soot! During the winter months, it was alight 24/7 as the only source of heating and cooking.
The original 16th-century bread oven can be seen on the right-hand side and formed the main part of the medieval diet; made of local grain, well-fermented yeast and salt. The bread was used instead of a plate – with meat and sauce poured upon it!
The farmhouse was a working farm for over 600 years, surviving plague, famine, political and civil unrest, world wars and battling various storms; until the early 1990s when it was bought by a local lottery winner, refurbished and established as luxury holiday accommodation.
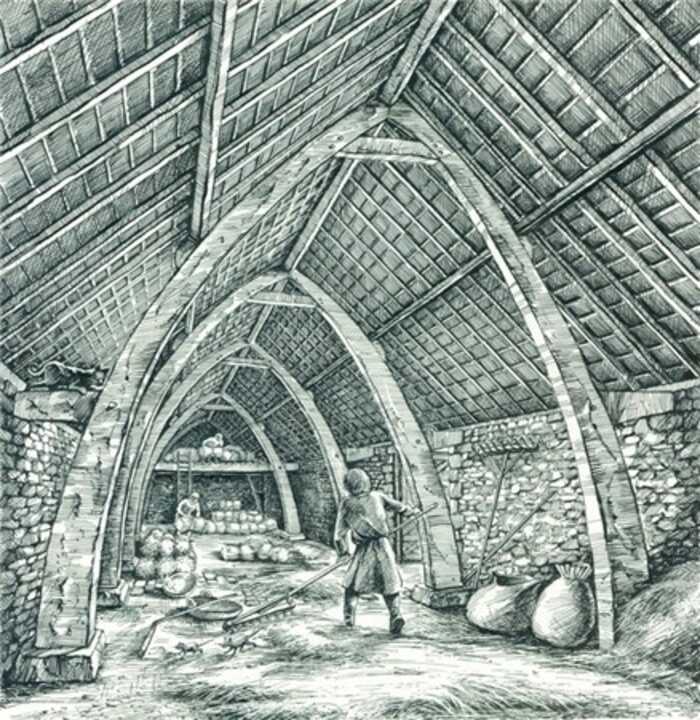
About Champernhayes
The Barn
As medieval farming was controlled by the weather, the barn was an important later addition to the property. It was the centre of farming activity, used mainly to house crops and livestock during the winter months. The barn would have housed the wooden ploughs and the most valuable livestock, oxen, which were used for ploughing and other heavy manual work. Horses were also considered ‘beasts of burden’ similar to an ox, but were often bought by the community and then shared and lent out for use on special occasions or to undertake long journeys.
Lots of the original hand-crafted beams from this period can still be seen throughout the property. Built by specialist carpenters, the frame was crafted off-site and then brought together and erected like a giant jigsaw puzzle.
Champernhayes also had a second now derelict stone barn, built around the 16th century; the part walls and mullion window frame can be seen opposite the main farmhouse. Having two barns shows that the farm was both prosperous and highly productive.
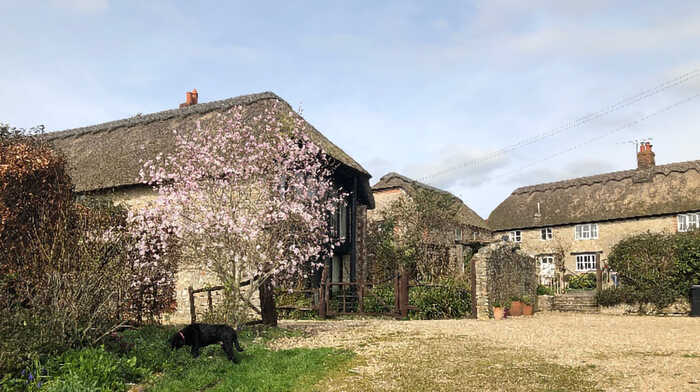
About Champernhayes
The Cottages
The courtyard cottage accommodation was built by converting the 17th-century stone barns. The cottages were originally thatched and made up of stabling and general warehousing. The courtyard area was originally a major working part of the farm. The preparation of produce, horseshoeing, and cow milking were daily activities. Free-range chickens, geese and ducks would have roamed this area providing eggs and, ultimately, meat.

